The Rachofsky House In Dallas
The Rachofsky House is an amazing home in Dallas, Texas, designed by world-famous architect Richard Meier. With stunning interiors and exteriors, Meier seamlessly merges both openness and privacy throughout the residence through, in part, his extensive use of glass and half walls. These images of The Rachofsky House were taken when most of the artwork was in storage as the interior had just been repainted.
Architect’s Statement:
“I like to think that The Rachofsky House is a kind of elegant case study, an exercise that encourages us to reflect upon what our notions of house and home encompass.
A visit to The Rachofsky House unfolds as a kind of procession through a series of zones, taking one from the outdoors to indoors, and then back outdoors again. All of the spaces of the house, works of contemporary art, and vignettes of the surrounding landscape combine to animate the interiors of the house. Grass, trees, pond and sky are visible from every angle of the house.
The heart of the house is the second floor living room. Secrets of the entire site are revealed through the double-height plane of windows that serve as a permeable membrane between nature and home. Whereas the front façade of the house is reserved and opaque, the back façade dissolves and allows constantly changing plays of light and silhouette to amaze people within and outside the house. Ultimately, the purpose of The Rachofsky House is to provide a place of residence and respite. The potential of the house as a work of architecture is as a catalyst for further contemplation of nature and art, and the science of bringing them together in harmony.
– Richard Meier “
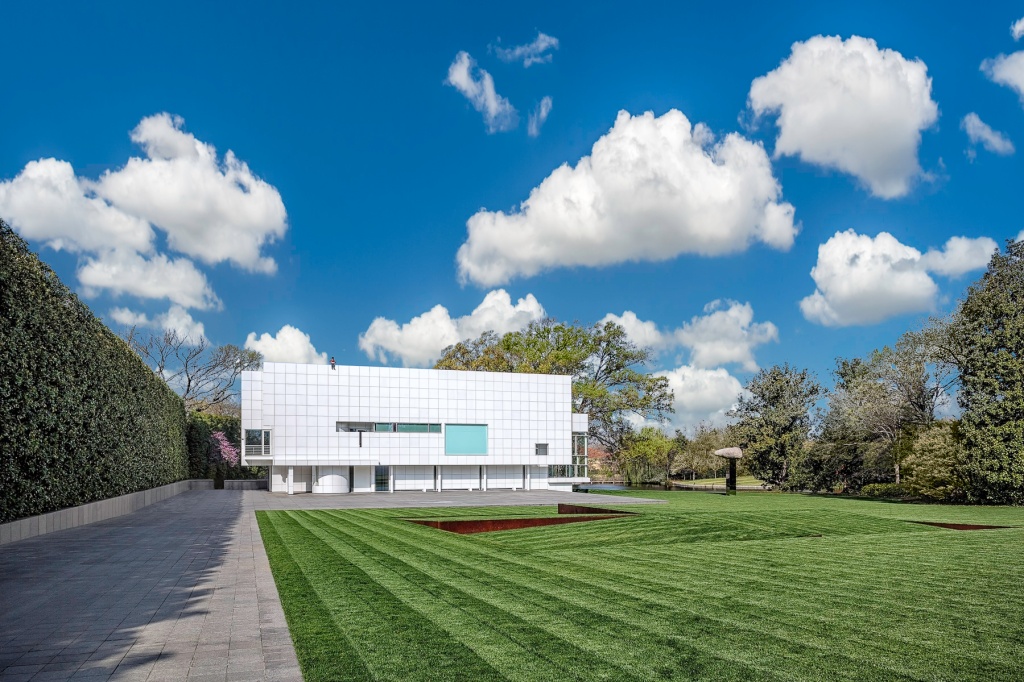
The Rachofsky House – Front Overview – Mabry Campbell
The Rachofsky House ~ Overview
When entering the Rachofsky House off of Preston Road visitors are greeted with an unobstructed view of the house, a lush green lawn with incororated lawn sculpture, presitine landscaping, and several artworks. It is a welcoming experience by design.
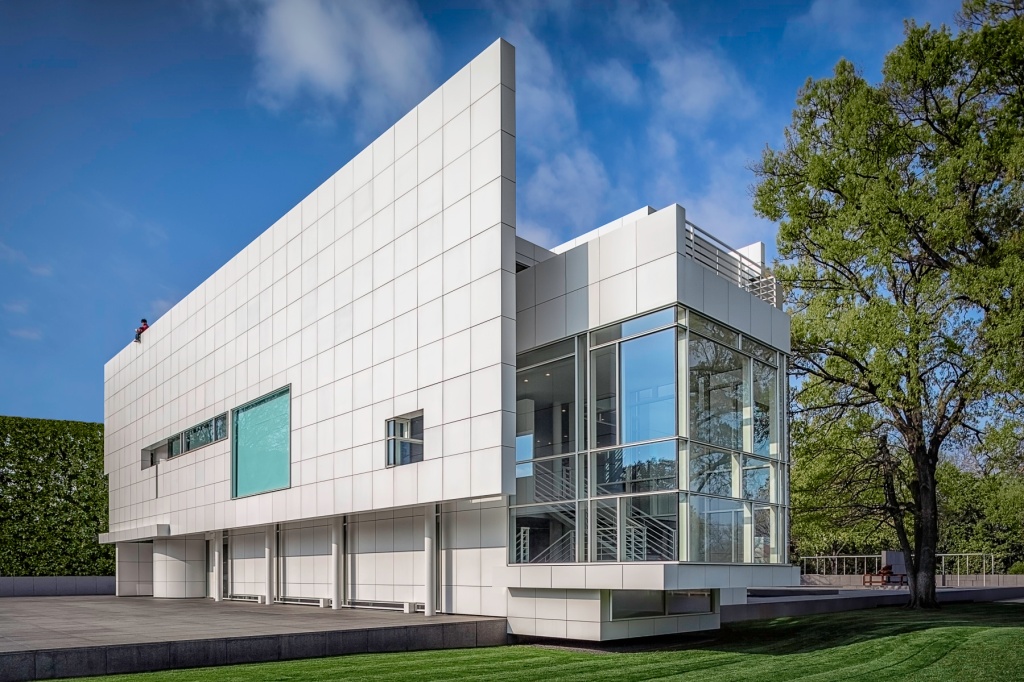
The Rachofsky House – Mabry Campbell
The Rachofsky House
The close-up view of the Rachofsky House is impressive. You cannot help but get a feel for what is inside. White facades, square and rectangular volumes, repetitive paterns, openness, natural light, and creative use of glass all define the home.
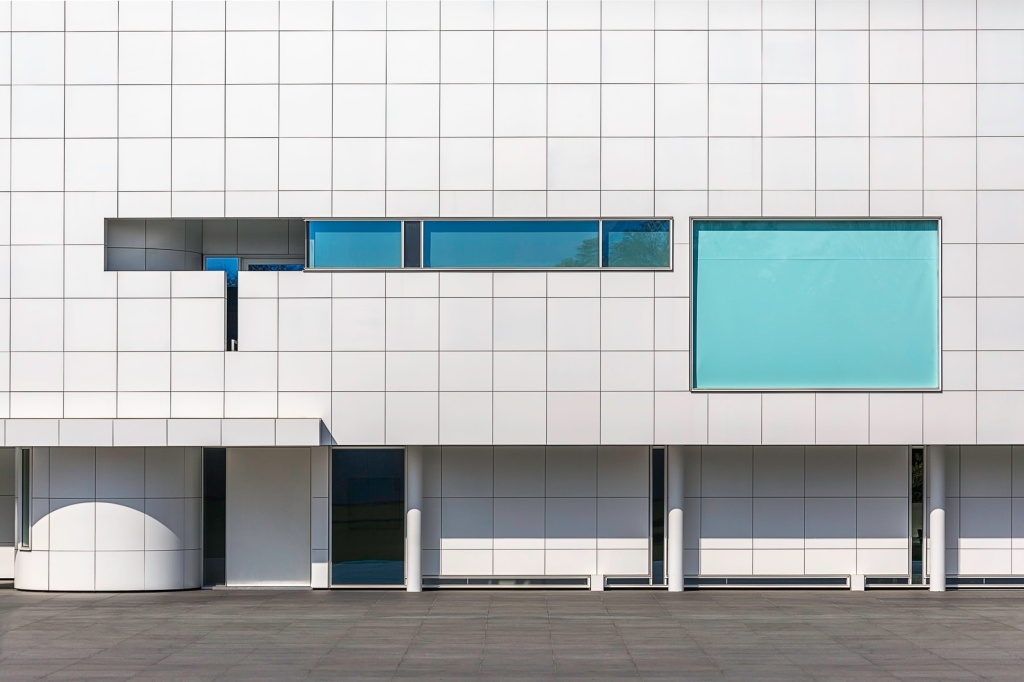
The Rachofsky House – The Key – Mabry Campbell
The Rachofsky House ~ The Key
Upon a cursory look “the key” may not be readily identified by visitors. Architect Richard Meier incorprated this creative design into the front facade using a patio and windows. The Key is the only detail of the front facade which makes it stand out and while also shading the home from the harsh eastern sun.
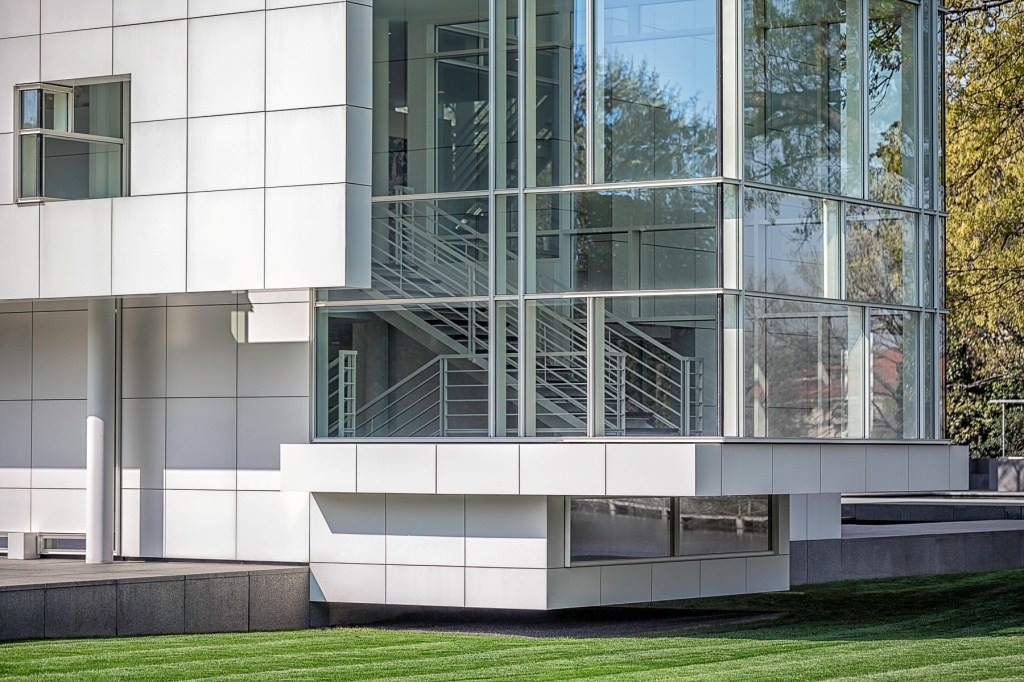
The Rachofsky House – North Landing Detail
The Rachofsky House ~ North Landing Detail
Through this landing in between the fist and second floors, you begin to get a sense of the openeness of the rest of the home, that it will incorporate levels and half levels, a heavy use of glass, many intricate yet unassuming staircases, and a dependence on indirect natural light.
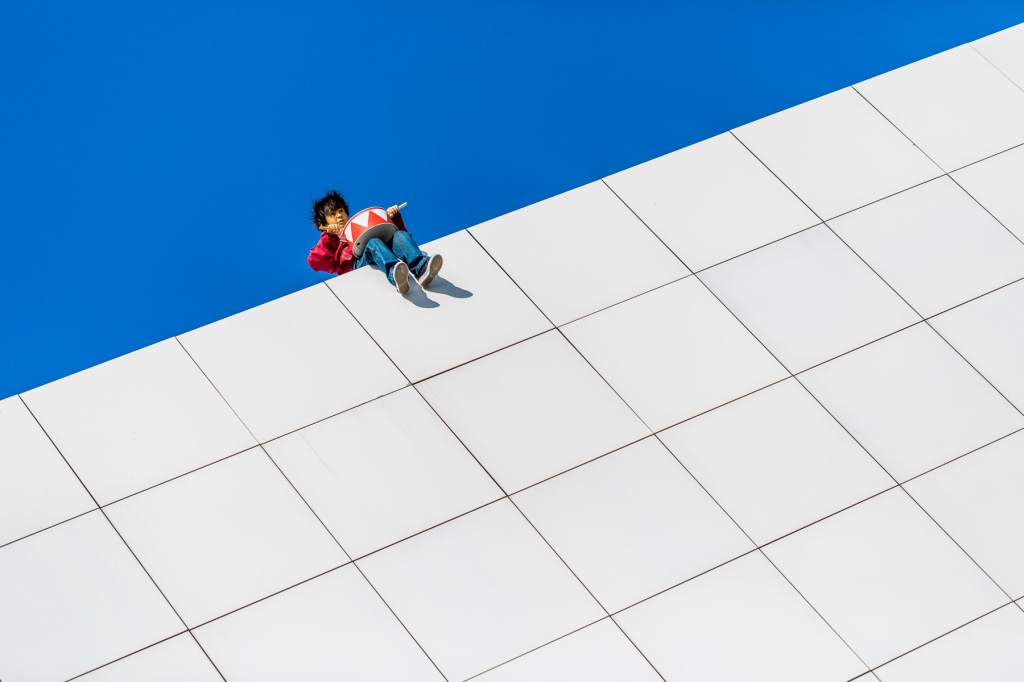
The Rachofsky House – Little Drummer Boy – Mabry Campbell
The Rachofsky House ~ Little Drummer Boy
A lighthearted expression or an indication that the entire home (inside and outside) incorporates art, or both? One effect of the drummer boy sculpture is that it breaks up the otherwise straight line of the front facade. The eye moves across to top of the facade (thinking the patterns and straightness will continue) and unexpectedly the drummer boy sculpture appears to break the pattern.
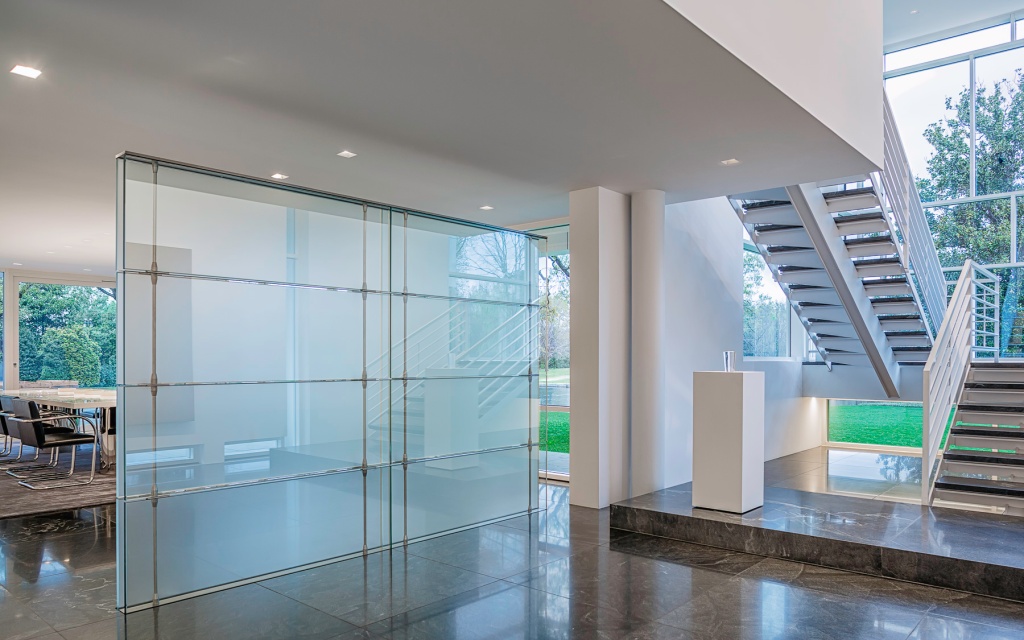
The Rachofsky House – Retractable Glass Wall – Mabry Campbell
The Rachofsky House ~ Dining Room Retractable Galss Wall
The kitchen and dining room are on the first floor of the Rachofsky house, and the dining room is open to the main hallway leading to the landing on the right. When the dining room is not in use the glass partition wall retracts into the floor, mainting the openness of the home. However, when the dinign room is in use, the glass wall extends up, offiering some privacy while maintaining a sense of opensess.
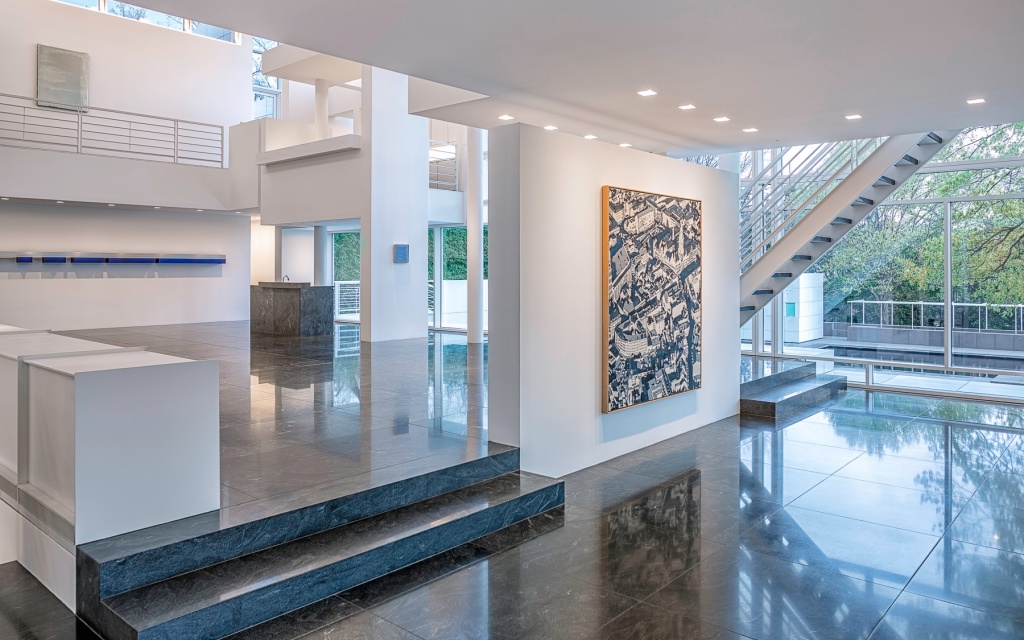
The Rachofsky House – Second Floor Living Space – Mabry Campbell
The Rachofsky House ~ Second Floor Overview
Upon walking up from the north landing, you are presented with this large and open room with a series of half walls, art walls, staircase to the third floor and additional openings leading you into the main living room.
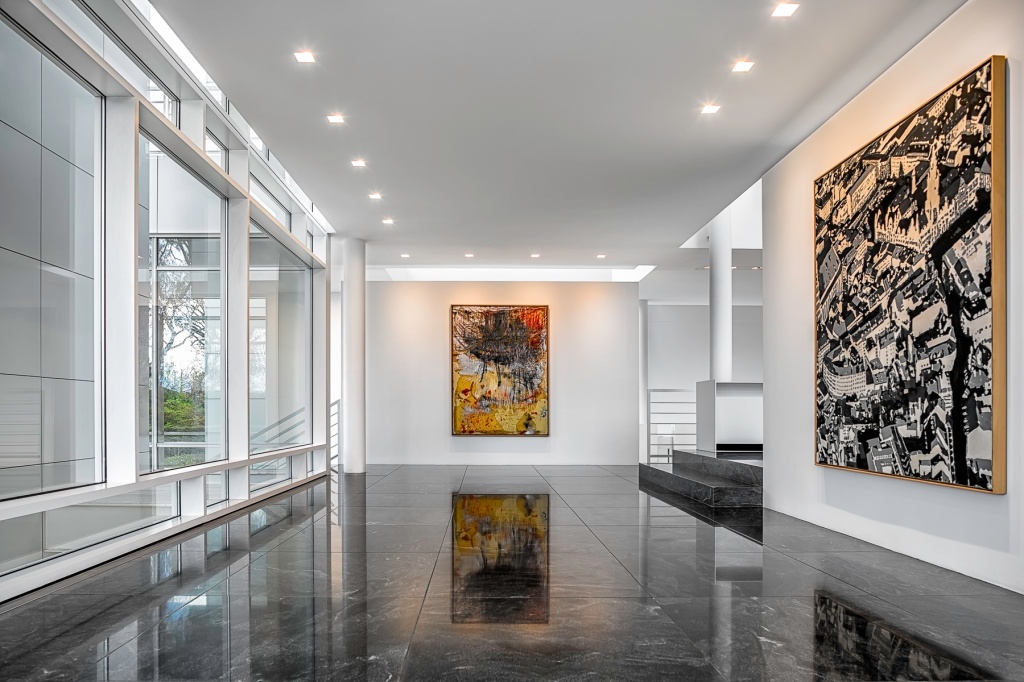
The Rachofsky House – Second Floor North – Mabry Campbell
The Rachofsky House ~ Second Floor Sectional
Upon walking up the north landing, you first enter this sectional room with north-facing glass (partially shaded by an exterior wall – visible on left). The space is part of the main living room, but partially isolated for different activities as well as shading the artworl from direct sunlight.
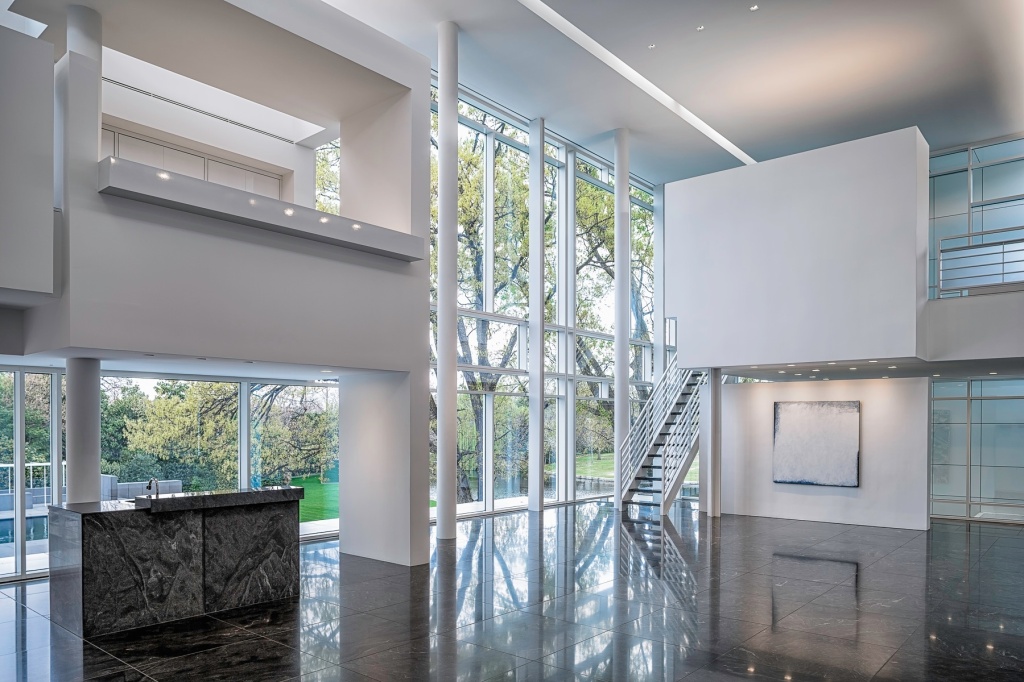
The Rachofsky House – Living Room – Mabry Campbell
The Rachofsky House ~ The Main Room
This room is the main entertaining space. With an over 20 foot high celing, the room incorporates the second and thirs floors of the house. A wet bar and personal office are to the left, with additional art walls and half walls to the right. The west wall of the house (and this space) is an impressive 2-story bank of windows allowing for direct morning light to enter the space and for diffused, or reflected, afternoon light to enter the space.
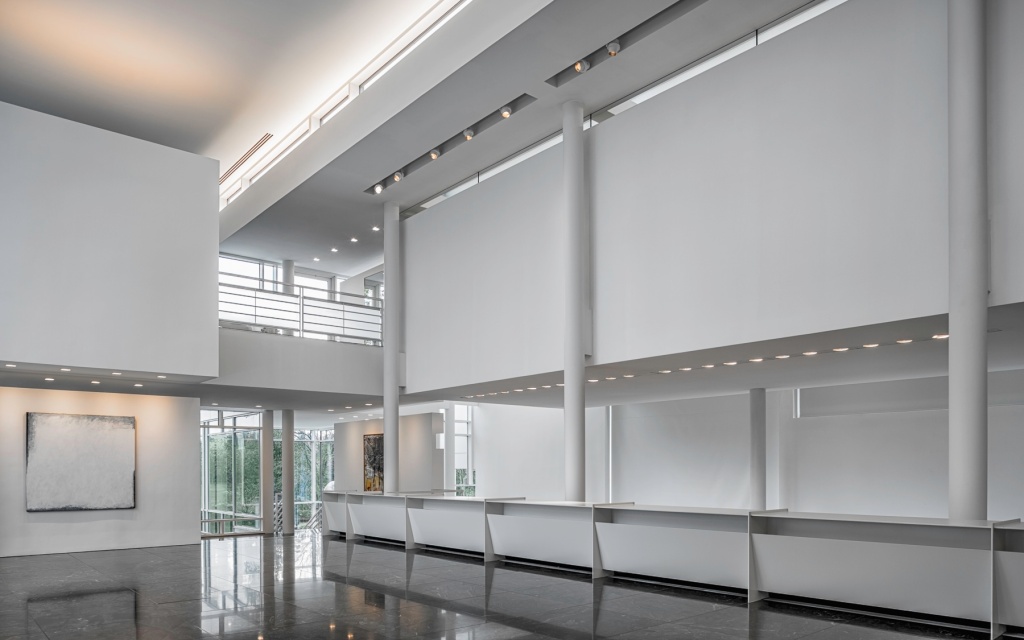
The Rachofsky House – Second and Third Floor Living Space 2 – Mabry Campbell
The Rachofsky House ~ The Main Room Art Walls
It is obvious that The Rachofasky House interior is designed to display art. In this space, the huge art walls are primarily in the second floor elevation, both protecting the art from direct sunlight while allowing for appropriate ceiling lighting to propoerly ilimuate the art. (These walls are not displaying art because the walls were just painted.)
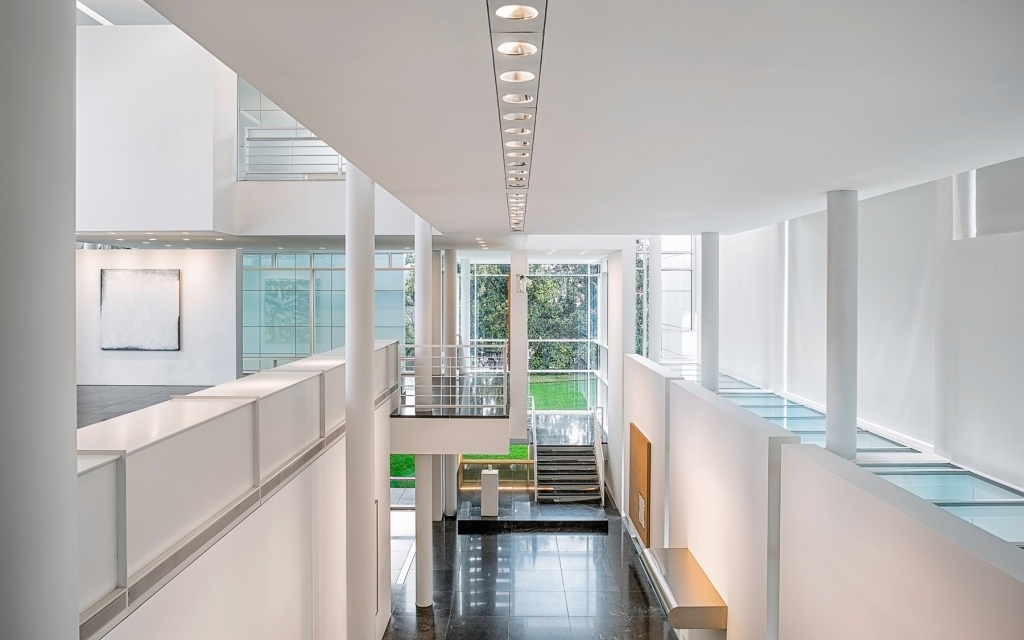
The Rachofsky House – First, Second, and Third Floors – Mabry Campbell
The Rachofsky House ~ First, Second and Third Floors
There is astonishig openness throughout The Rachofsky House. This is a view from the second floor overlooking the first floor entry hallway and north landing. The main living room is visible on the left and the third floor walkway (which encircles the entire space) is visible in the upper left corner.
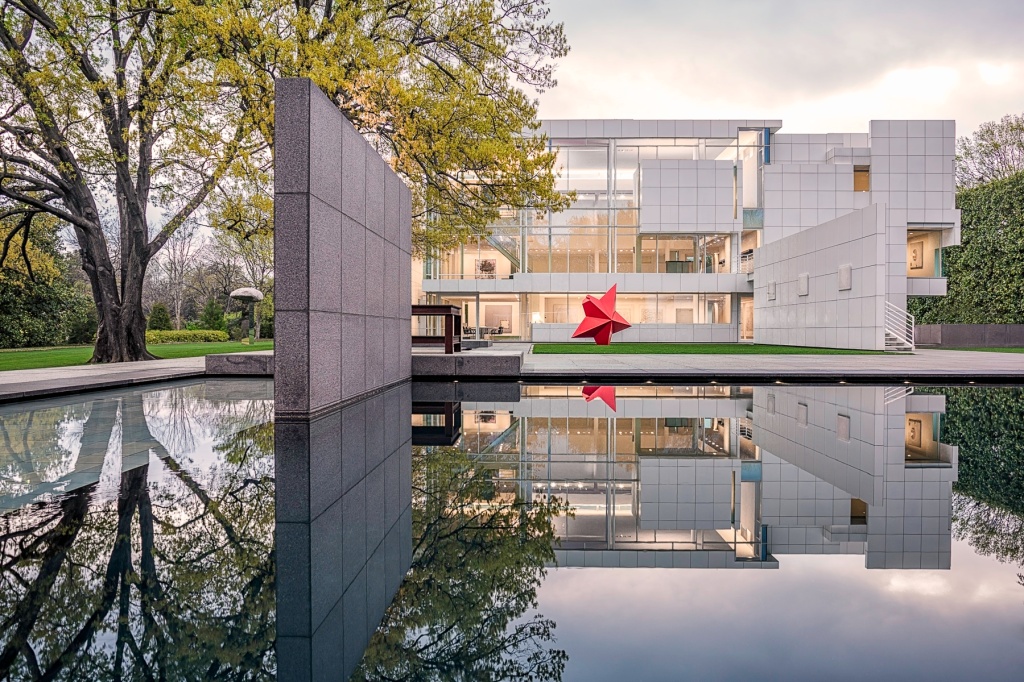
The Rachofsky House – Morning Poolside
The Rachofsky House ~ Sunrise At The Pool
Just as the rest of the house, the pool incorporates a privacy wall as well as openness to the dining room and main entertaining room. During the middle of the day there is no shade on the pool…the way a pool should be. On the far right you can see a staircase behind yet another half wall leading up th the master bedroom, which offers privacy when entering and exiting the pool.
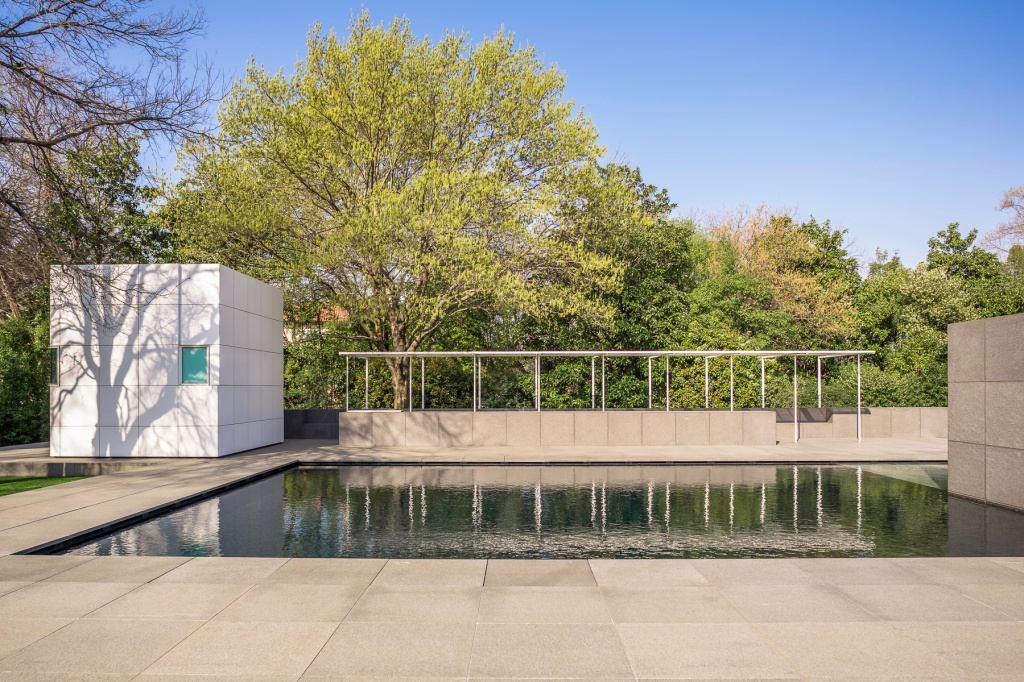
The Rachofsky House – Poolside Patio and Pool House – Mabry Campbell
The Rachofsky House ~ Poolside Patio and Pool House
The poolside patio is simple yet effective, and like the rest of the home is open. There is plenty of unshaded deck surface around the pool, however the outdoor grill and eating area is shaded from the mid-day sun…a welcome escape from the Texas sun. The pool house (far left) is of the same style of the home’s facades, and as such effectively hides in plain sight the pool’s mechanical space and multi-use room.
Photographs by Mabry Campbell, Dallas, Texas, 2013
32.776664
-96.796988
Tags: architecture,
architecture photography,
Dallas,
design,
exterior,
home,
house,
interior,
Rachofsky,
Rachofsky House,
Richard Meir















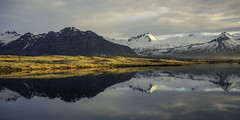
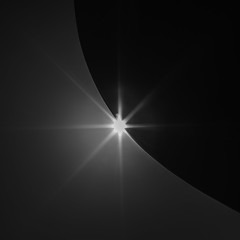
Reblogged this on Just something to pass the time…..
LikeLike
That’s incredible! I’m 30 miles away from Dallas, and I’ve heard of this place. Wow!
LikeLike